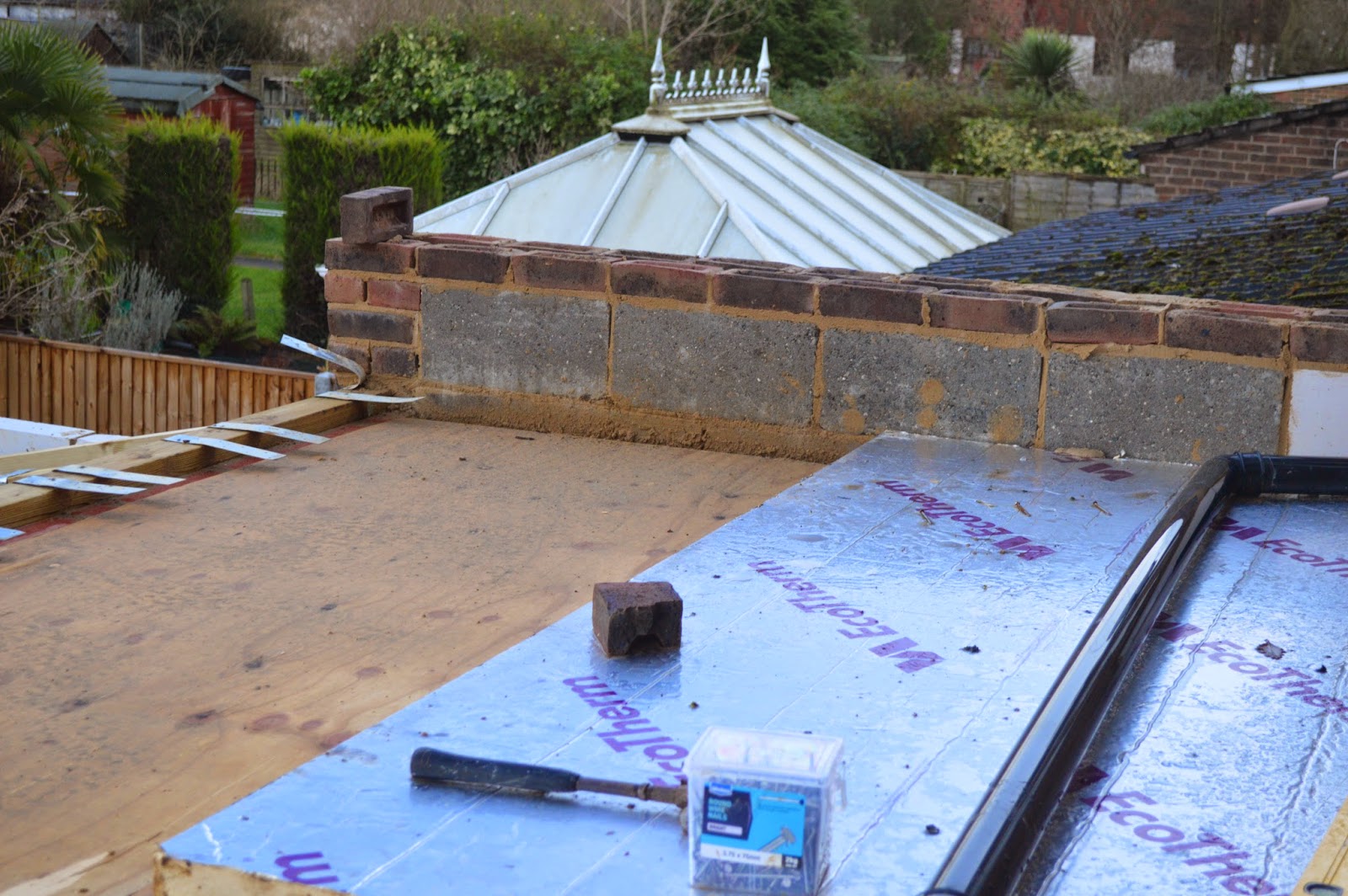This is a blog of our extension to our little 1930s terraced house, to share with family and friends. It has taken two years of planning and building control applications and approvals, searching for tradesmen, saving funds, and working out the logistics of managing such a project with 2 dogs, a cat and a one year old child! The plan is to add a kitchen diner with a utility room, and then reconfigure the existing downstairs to include a WC. We hope you enjoy reading about our project!
Tuesday, 13 January 2015
Week 11: Parapets go up (Mon)
After a lengthy discussion and payment over the weekend, the builder finally showed up on Monday and made good progress on the parapets. I can't understand why it is taking him so long to do the brickwork. Unfortunately he built the parapet so high, that it is now blocking the signal to our neighbour's satellite dish, so they are without TV. So I have now had to call a sky engineer to come out and move their dish up.
We also had an aluminium door company come round at the weekend to measure up for our bifold doors and kitchen window. Joe is unsure as to whether the builder has accurately measured the floor height so we won't book anything until we have been out there with the laser and measured it properly for ourselves. The builder got the window measurement wrong, so I hope he hasn't also miscalculated the floor.
We also ordered out three Velux (Rooflight) windows.
Here are a few snaps of the parapets:
You can get a better idea of them from the upstairs window:
We also had an aluminium door company come round at the weekend to measure up for our bifold doors and kitchen window. Joe is unsure as to whether the builder has accurately measured the floor height so we won't book anything until we have been out there with the laser and measured it properly for ourselves. The builder got the window measurement wrong, so I hope he hasn't also miscalculated the floor.
We also ordered out three Velux (Rooflight) windows.
Here are a few snaps of the parapets:
You can get a better idea of them from the upstairs window:
Rain on Thursday and Builder sick on Friday :-(
So the builder did not show up on Thursday or Friday. I have just receieved a note from my neighbour requesting that we move the skip from behind her garage. The builder has failed to sort this out despite weeks of me nagging him. So on Friday I rang the skip company myself to get them to take it away.
Thursday, 8 January 2015
Roof boarding begins (Wed)
Today the builder started boarding the flat section of the roof. It still needs to be insulated and felted.
Tuesday, 6 January 2015
Week 10: Roof work continues (Tues)
The builder has restarted after the Christmas break. We have lost quite a bit of time, but he has assured us we should be watertight in 2 weeks. So we shall see. Joe has worked out that the builder has miscalculated the height of the window. So he has had to add an extra two rows of bricks to ensure we can get a worktop under the sill. The outer wall is higher than the inside wall as the window frame attaches to the outside skin only. Here are a few pics from today.
Week 9: Roof work continues (Mon)
Today is the last working day before our builder goes on his Christmas break. He did a bit more work on the roof. Here you can see where the velux windows will go. We need to decide whether we want them motorised (operated with a remote control) or manually controlled (with a pole).
Subscribe to:
Comments (Atom)
















